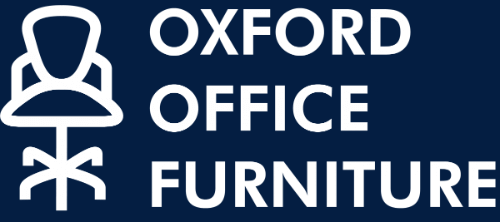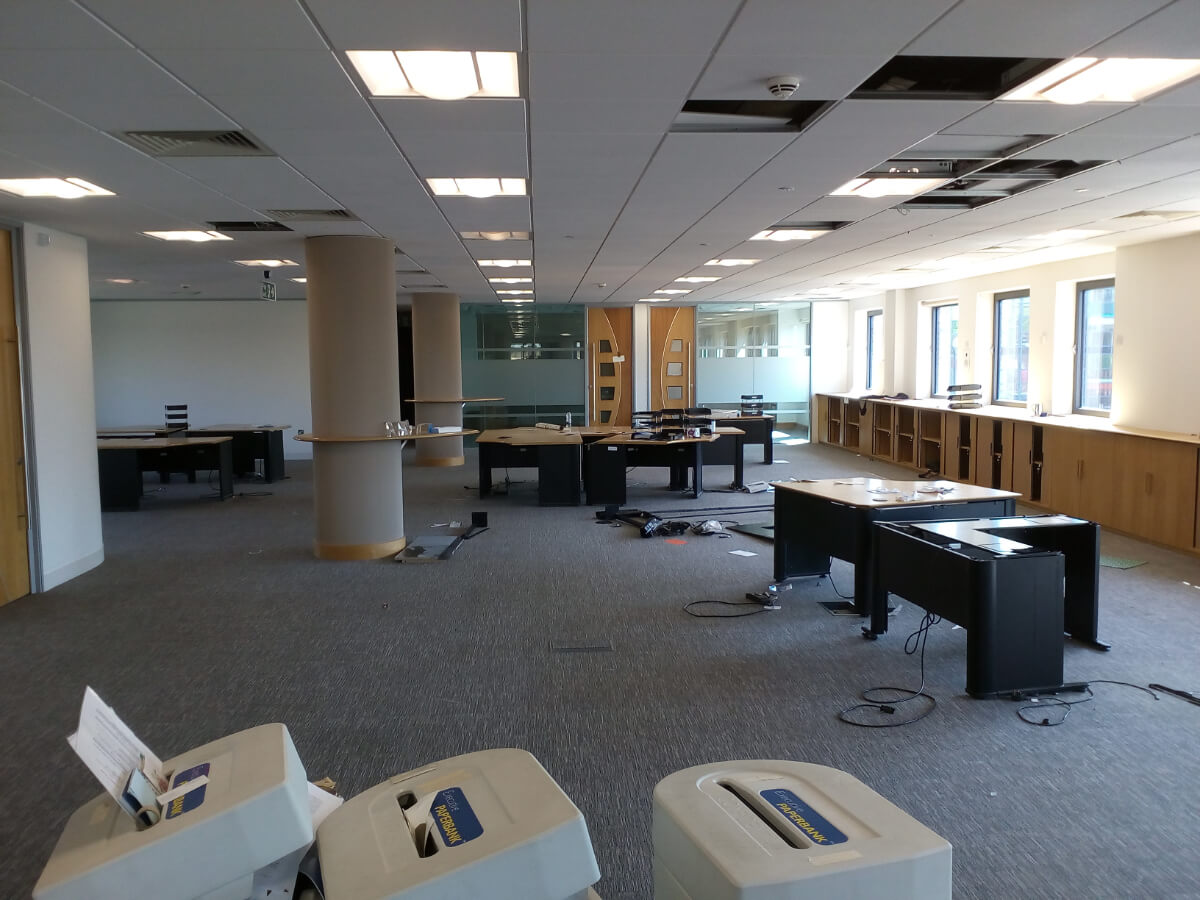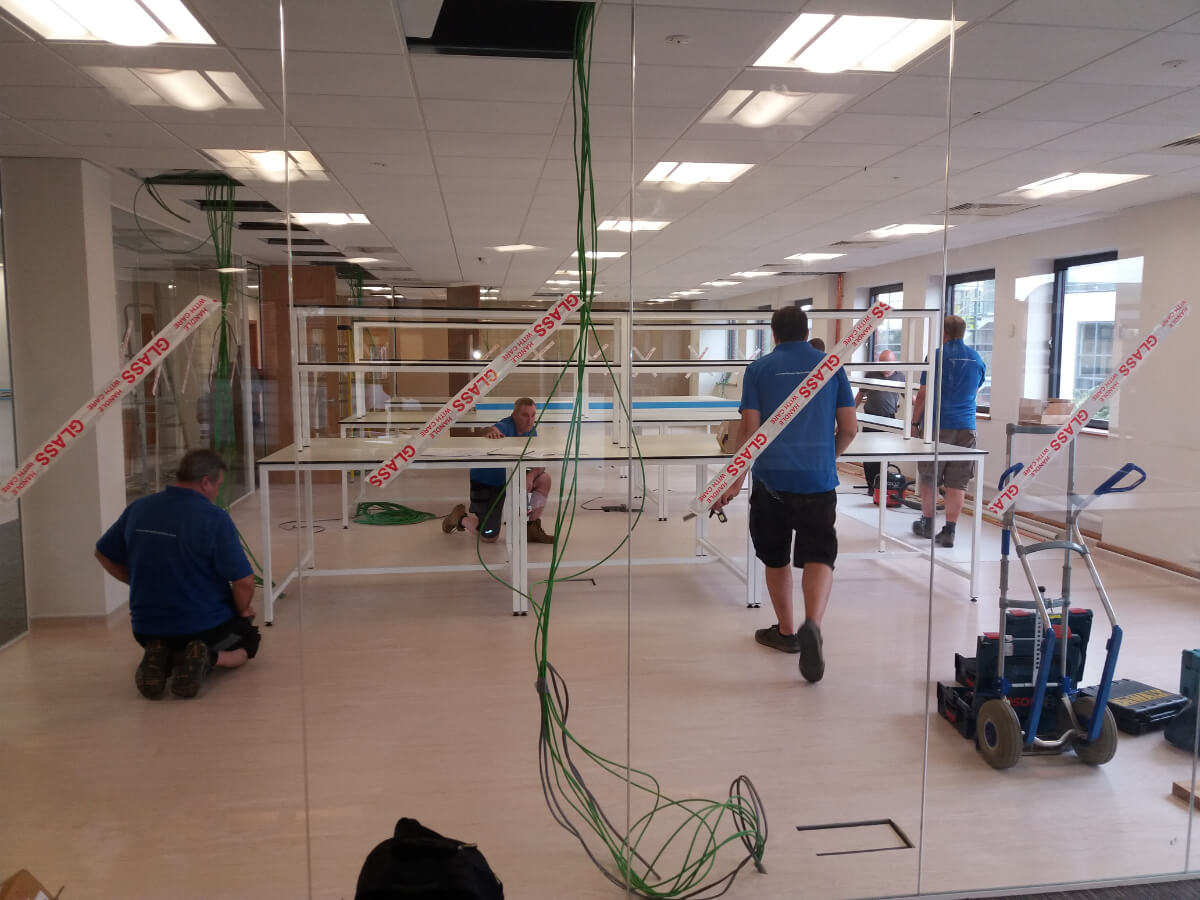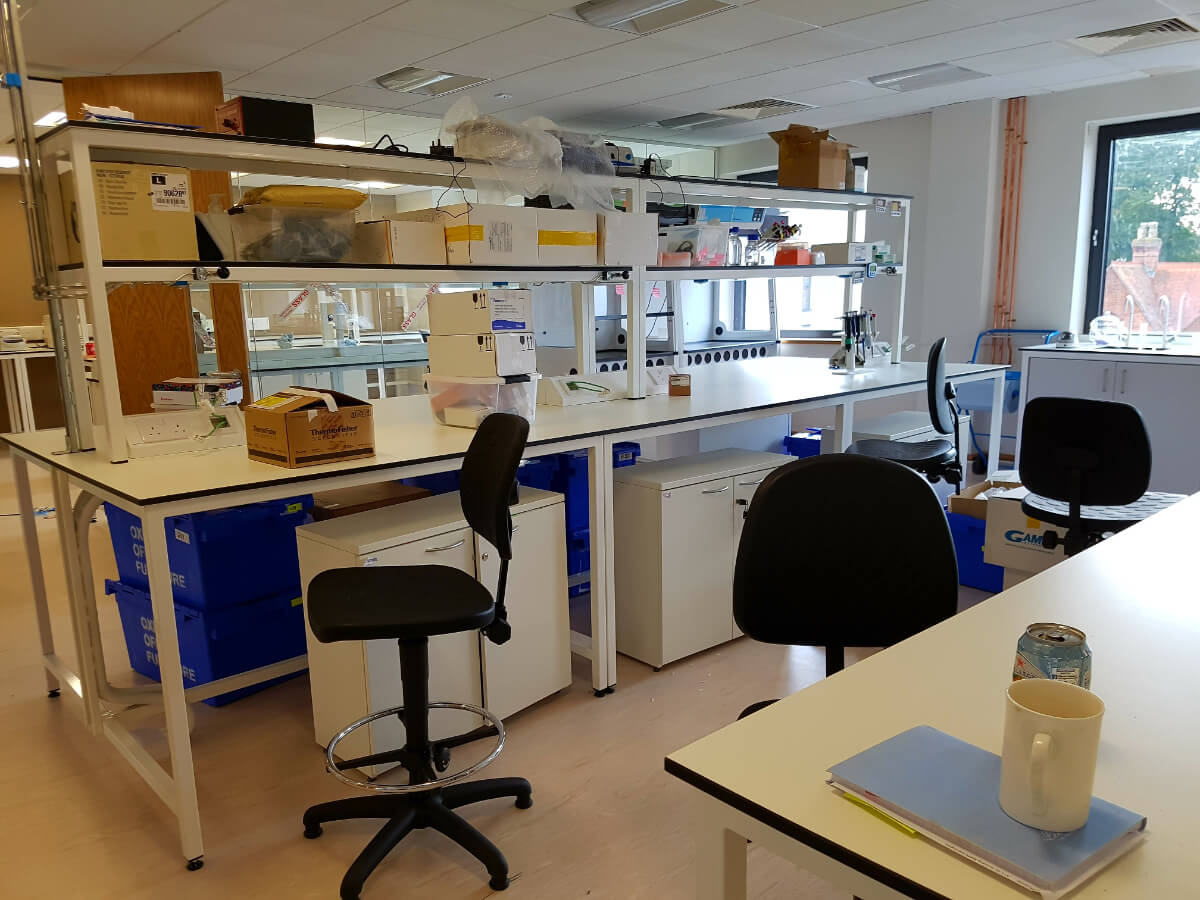Efficient Laboratory Fit-out Specialists
Our team of specialists in space design has a proven track record of executing transformations efficiently, adhering to both timelines and budget constraints.
Below, you can see a recent project by Oxford Office Furniture, where a laboratory was successfully completed in just four weeks!
CLIENT project
Our client reached out to inquire if we could assist in establishing labs and office space in their new location, or if we knew anyone who could help.
After scheduling a visit, we toured the new premises, which previously functioned as an accountant’s office. The space featured built-in veneered tambour cupboards and tables positioned around pillars, along with two small glass meeting rooms.
As we entered the reception area and proceeded to the meeting and boardroom, we noticed the ceiling had been lowered, and the carpet tiles were in poor condition, accompanied by outdated data infrastructure.
The client requested the construction of two labs equipped with workbenches, electrical installations, UV filters on the windows, and a sterilized water system connected to two sinks. Additionally, they required two types of gases to be piped in, a tech area, office space, a boardroom, and a breakout/collaboration area.
The client specified a timeline of four weeks for the project, with a budget of approximately £190,000.
Plans were drafted, the budget was approved, and work commenced in the first week of August.
Exactly four weeks later, we successfully installed Cat 6 data cabling and new vinyl safety flooring, along with the two labs featuring workbenches, sinks, a water system, UV filters on the windows, and gas lines for each bench. Each lab also included a designated write-up area.
The tech area was equipped with anti-static flooring, workbenches, and seating.
The office space was designed with bench desking and included a view, so we added poseur-height tables with power outlets, allowing staff to work flexibly.
The boardroom received a new ceiling, along with a new table, chairs, and storage solutions.
The breakout and collaboration area was designed to create a relaxed atmosphere while still being functional for work.
The project was completed on schedule and within budget.
Upcoming project?
Why not get in touch and see how we can help you achieve your vision.
2D, 3D and CAD DESIGN VISUALS
Our video above shows you what you can expect to receive working with our space design experts. Let us bring your project to life and created smoothly. Contact our team to get started with a consultation.



